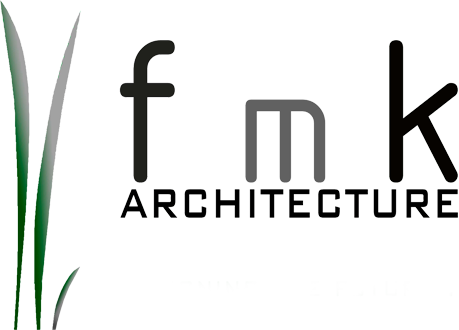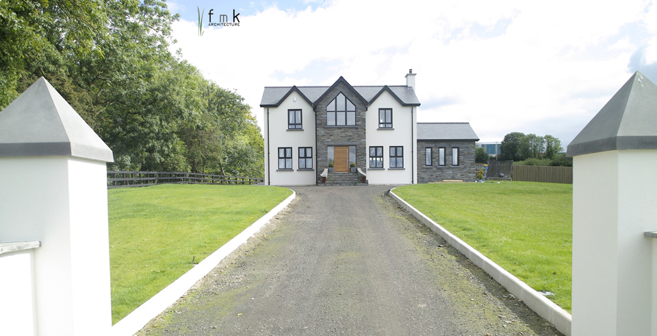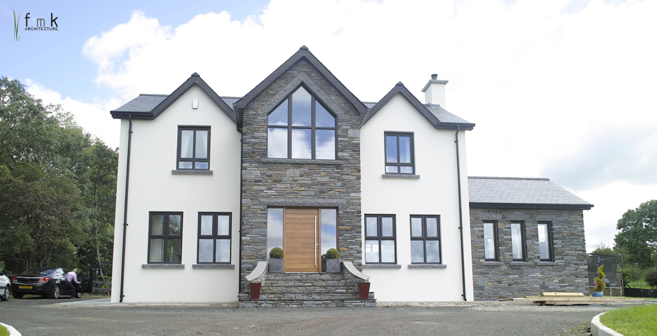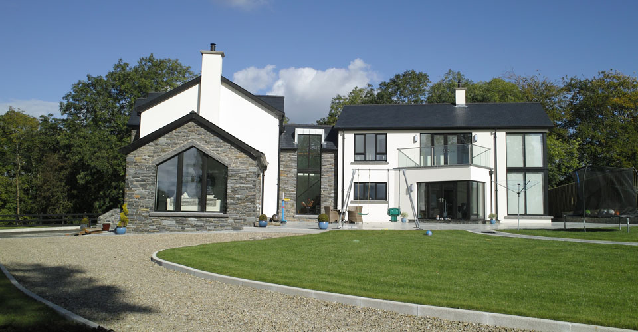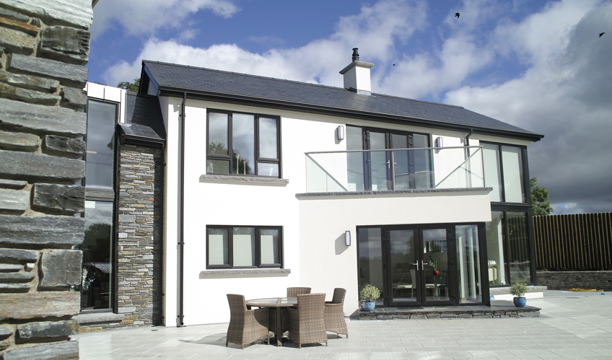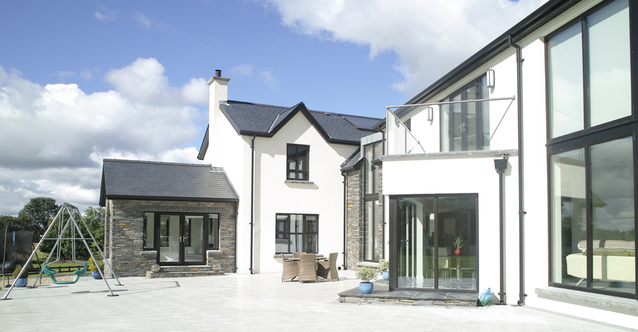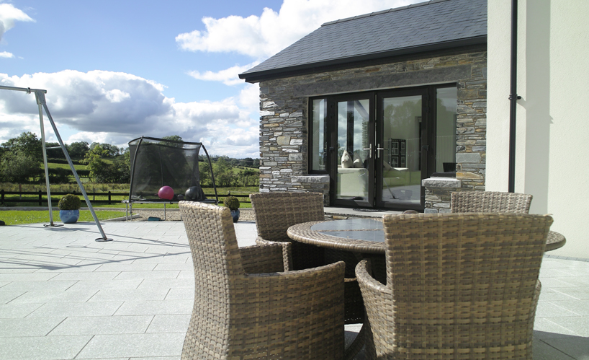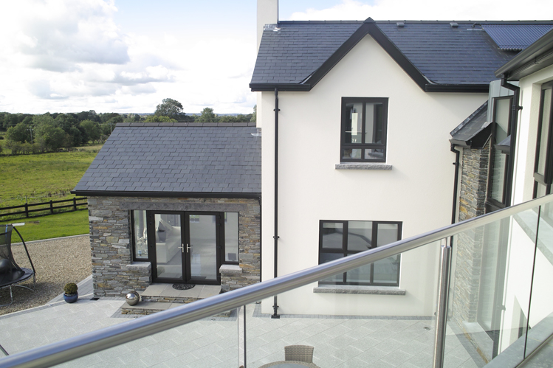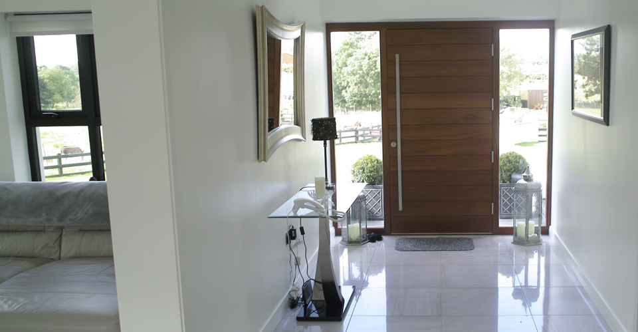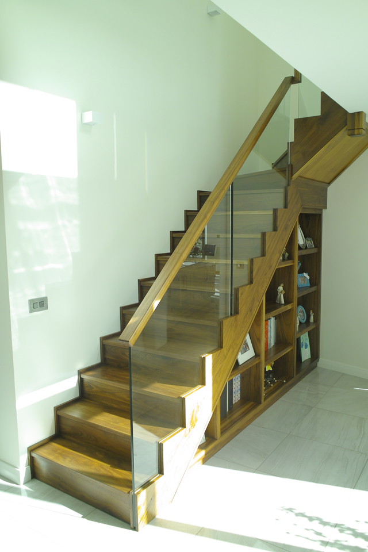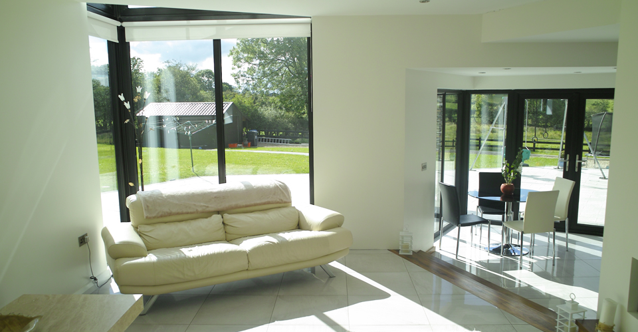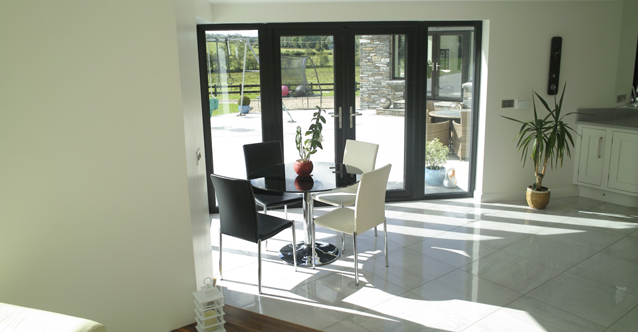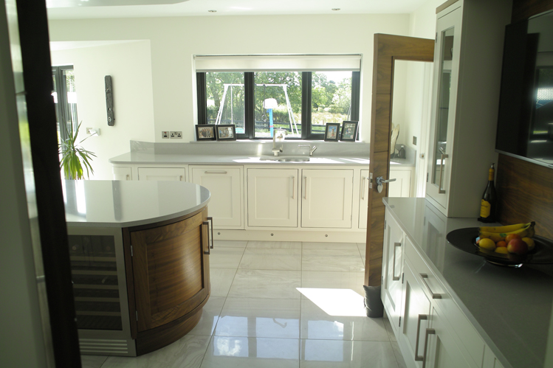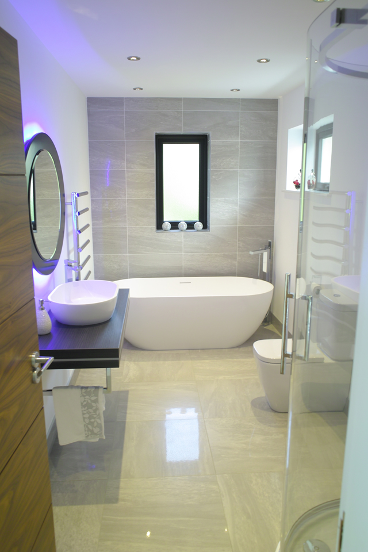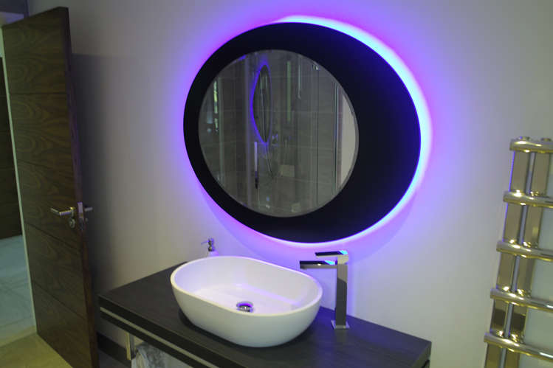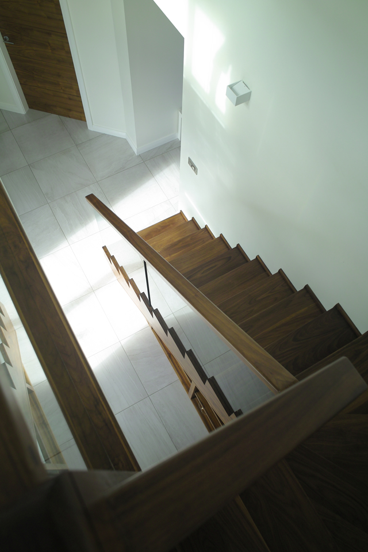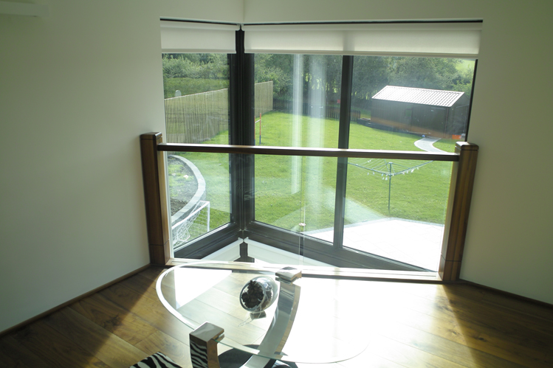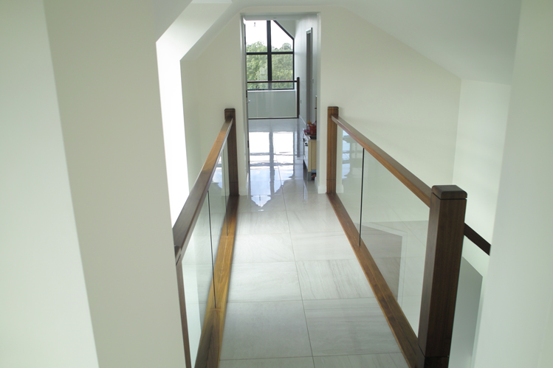Modern Replacement Dwelling with Large South Facing Rear Return
This is a low energy replacement dwelling, of a small old stone house. The replacement build was moved off site away from the road. It is a large mainly contemporary house design in Northern Ireland, but with more traditional frontage. Its consists of a narrow frontage, which then extends back into stairwell link which then has a large rear return, complete with south-facing patio.
This house is a 1.75 story with traditional dormers to the front and large dormer front porch featuring an apex window. It is finished with a mix of stone and white coloured render with tiled roof. The rear stair well link has a feature zinc clad dormer which serves the landing area and staircase, which is timber with a glass balustrading.
The rear return houses the main kitchen / living / dining area which has triangle outshot, which consists of a fully glazed corner, which then also serves as an external balcony area above. The living room features double height windows looking out onto the south facing patio. The living space also features a floating mezzanine floor above, which creates another modern, bright, open plan living space, which avails of the 2-story corner window & external balcony area, all overlooking the south-facing patio and floating above the main living space below.
Finished with a luxurious, modern feel inside and out creating a beautiful, comfortable, family home. The house design has a traditional front elevation with fascia and over hangs, but then has a more modern feel to the rear return with lots of glazing, corner windows, glass balcony and complete with the zinc clad dormer. This home is a very energy efficient home, with a modern/traditional mix, located in Ballymena, Northern Ireland.
Click to view a time-lapse
