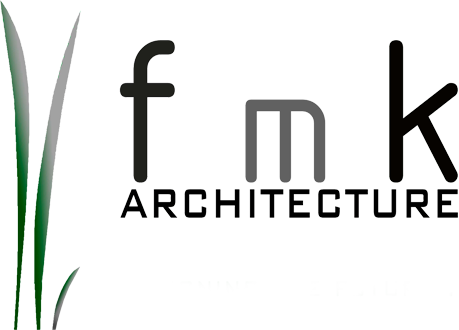Another planning application submitted, this is for a replacement dwelling and garage near Cullybackey.😎
The site is large in size and well screened, so that a large dwelling could be accommodated. The house was designed with the sun path in mind, and with the rear courtyard being a central feature of the house, with large areas of glazing looking out onto it. 🌞
This will be closed off with a garden wall to create a fully enclosed walled garden courtyard.
This house will incorporate our high-performance FMK design with full airtightness from @ECOHomes Store , thermal bridge-free, MVHR, and high-performance glazing. This will ensure that, even though the house is big, it will not cost a fortune to run.🙌
Giev us a call today to discuss your project ideas!
📞 028 25878650
📩 info@fmkltd.com
🔗www.fmkni.com
🔗 www.ecohomesni.com



